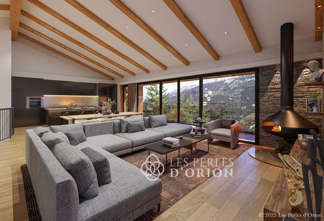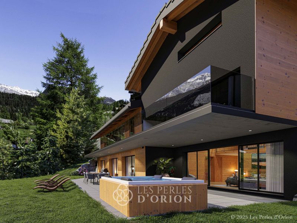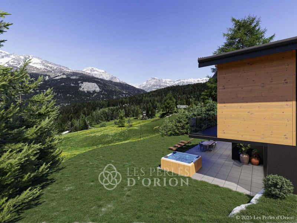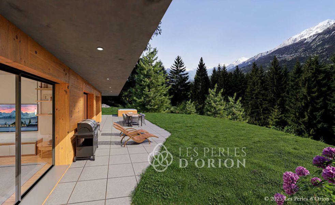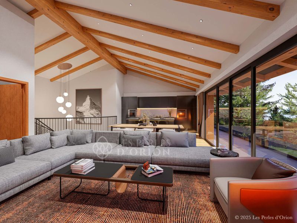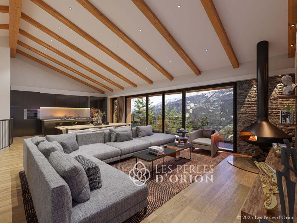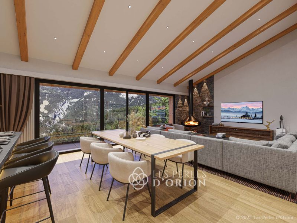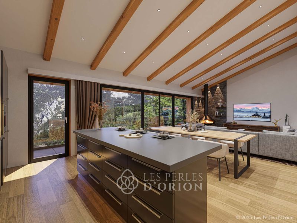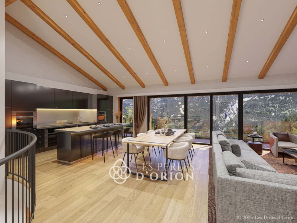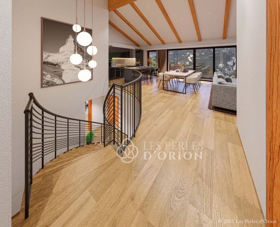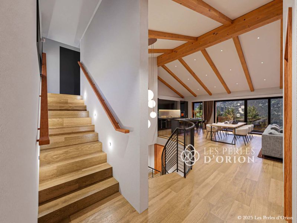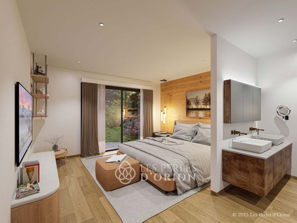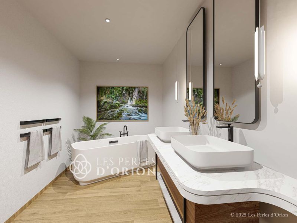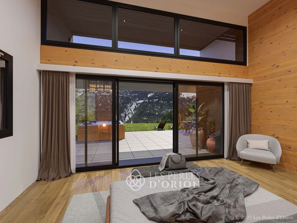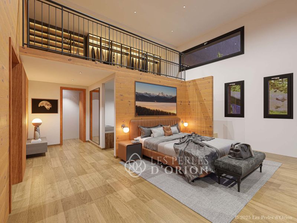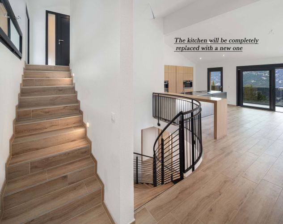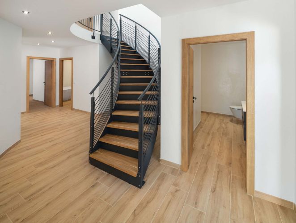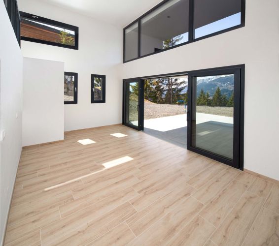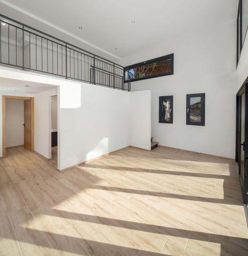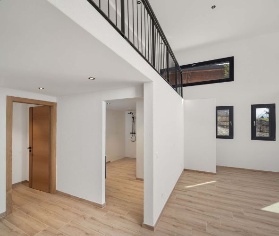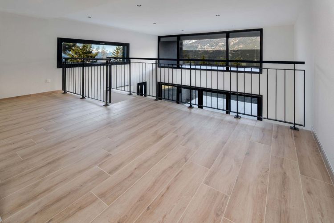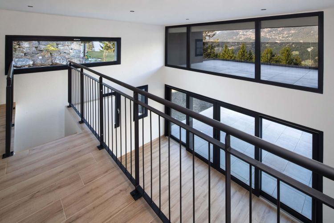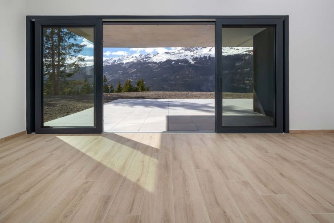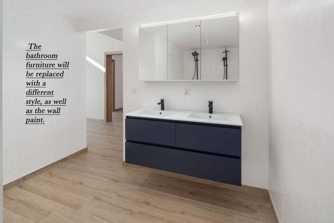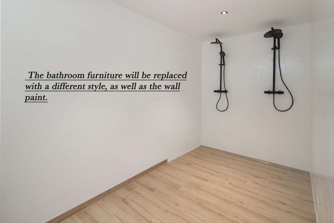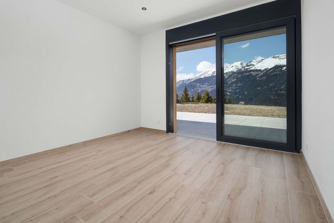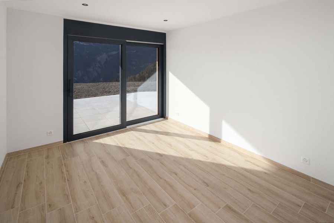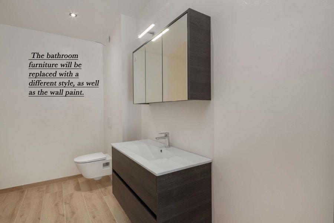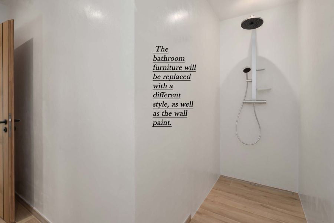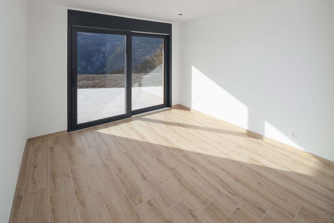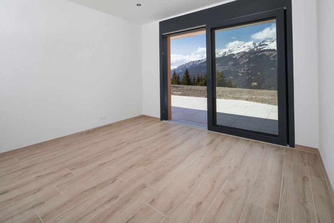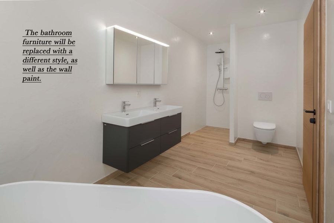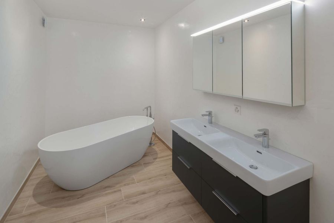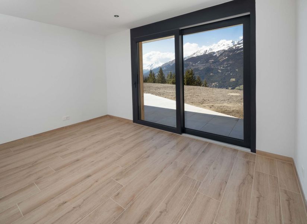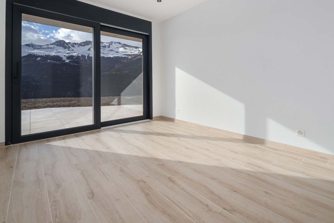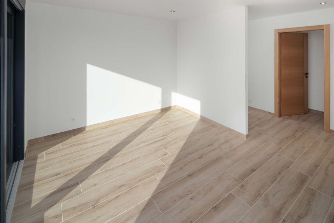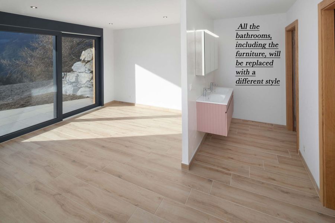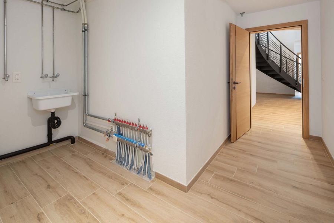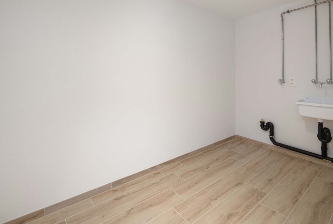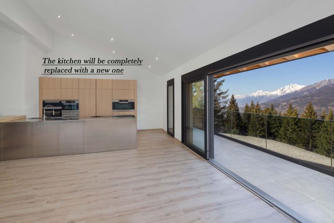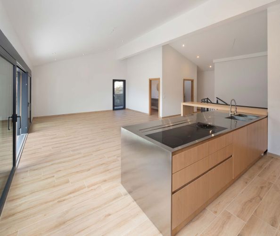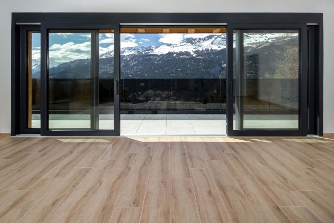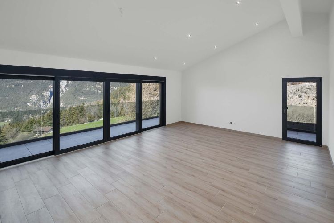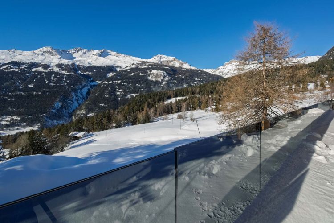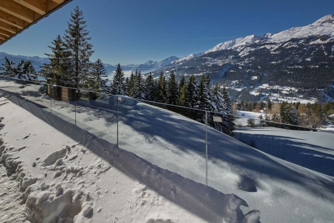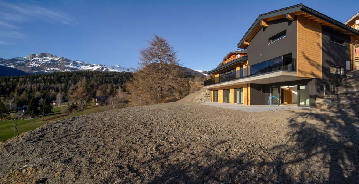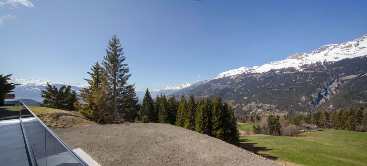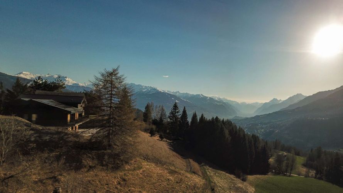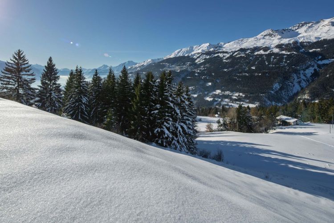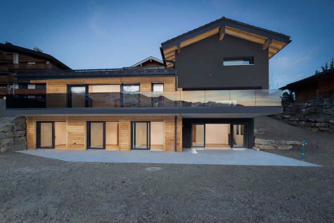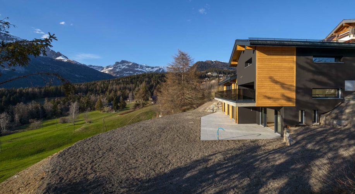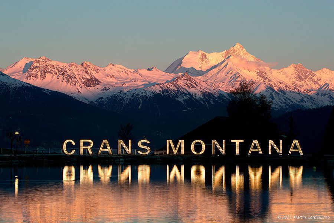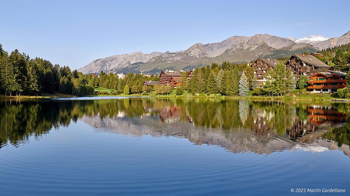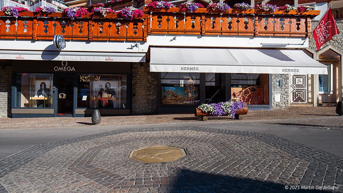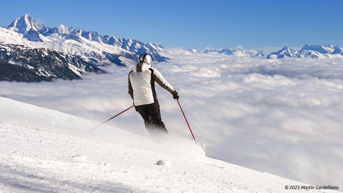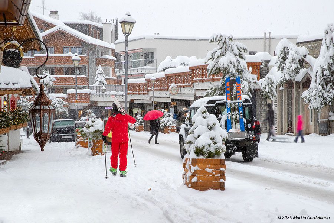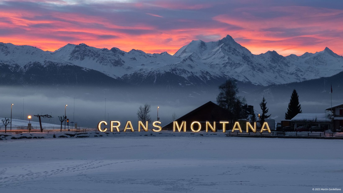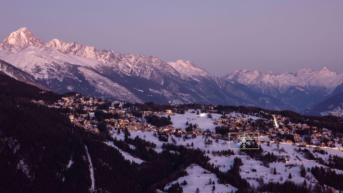
A refuge between sky and peaks
In the heart of the Swiss Alps, Chalet Étoile de Neige unfurls its contemporary lines in an exceptional setting. Here, every detail invites you to slow down, breathe and savor the moment.
Bathed in light from morning to night, this 5.5-room residence offers breathtaking 360-degree views of the surrounding peaks. A feast for the eyes. A break for the soul.
Spread over two levels, the property comprises four bedrooms with access to the garden. Two have en-suite bathrooms, while the other two have private bathrooms directly opposite. This is complemented by a bright living room with open kitchen and exceptional panoramic views.
Outside, the terrace opens out like a belvedere onto the surrounding mountains. The carefully landscaped garden envelops the chalet in a haven of nature and serenity. A jacuzzi invites you to enjoy the peace and panorama even more.
General features
Location
3963 Crans-Montana, Route de Lens – Crans n° 68
Parcel
n° 1297
Year of construction
2025
Type of acquisition
Main residence only, open to Swiss nationals or foreigners holding a B or C residence permit.
Category
Single-family home – Chalet
Price
CHF 3’800’000.-
Key features
Net living area: 318.21 m²
Number of rooms: 5.5
Bathrooms: 4
Separate WC: 1
Laundry/storage room: 1
Jacuzzi: yes
Terrace and landscaped garden: yes
Additional technical information
Plot surface area: 1,614.00 m²
Authorized building surface area (IBUS 0.5): 807.00 m²
Maximum authorized surface area according to IBUS density: 403.50 m²
Useful interior surface area already built: 318.21 m²
Distribution of interior surfaces
Lower ground floor (lower level): 167.50 m²
Upper ground floor (upper level): 150.71 m²
Total interior floor area: 318.21 m²
Exterior surfaces
Terrace (lower level): 81.63 m²
Balcony (upper level): 48.72 m²
Garage (2 vehicles): 38.15 m²
Total surface area including exteriors: 486.71 m²
Garden
Approximate surface area: between 1,100 and 1,200 m².
Technical equipment
Heating system: reversible heat pump with underfloor heating
Solar panels: installed for optimum energy performance
Interior photos
Immerse yourself in the warm, refined atmosphere of our living spaces.
Master suite - A haven of light
In this light-filled suite, volumes express themselves majestically on two levels. Direct access to the garden and jacuzzi creates a gentle continuity with nature, in complete privacy. The private bathroom, equipped with two showers, extends the ritual of well-being with sobriety and elegance. The mezzanine, perched like a suspended refuge, welcomes your cozy desires: a dressing room, a place to read or a space to yourself.
Bedroom 2 - A cocoon of well-being
With its air of intimate cocoon, this space opens onto the outside, offering a direct connection to nature. It features a private bathroom, which will be entirely redesigned according to the purchaser’s wishes, to combine customized comfort and complete autonomy.
Chambre n°3 - A theater of light
This cosy room is like a natural projection room: every nuance of the Alpine landscape unfolds like a film in real time. The adjoining bathroom has a walk-in shower and bathtub. For the ultimate in peace and quiet
Bedroom 4 - A bubble of calm
With its soothing view of the garden and peaks, this room can accommodate an office or library, depending on your needs. The adjoining bathroom completes a space that’s both functional and serene.
Laundry - A secret nest
A room designed to simplify daily life, without upsetting the balance of the space. Whether you’re looking for a discreet laundry room or smart storage, a few simple changes are all it takes to make it perfectly functional.
Salon - An open stage
Occupying the top floor, the living room impresses with its clean lines, clarity and panoramic view of the Alps. Its large picture windows open onto a walk-through glass balcony, a true extension of your gaze towards the horizon.
The open-plan kitchen will be completely renovated and can be custom-designed to suit the purchaser’s preferences, as can certain interior finishes. A discreet guest toilet completes this modern living space.
Crans-Montana
Prestigious destination
Located in the prestigious resort of Crans-Montana, just two minutes from the center, this chalet elegantly combines alpine serenity with contemporary comfort. Crans-Montana is renowned for its iconic ski resort, with over 140 kilometers of slopes, as well as its 18-hole golf course, which hosts the prestigious Omega European Masters tournament every year. The Crans-Montana ski area was recently acquired by Vail Resorts, a renowned American group, leader in mountain destinations in the USA, Australia and Europe.
The region also boasts a dynamic educational and cultural offering. Crans-Montana is home to a number of first-rate educational establishments, such as Le Régent International School, which offers an excellent education to students aged 4 to 18, in a community of over 60 nationalities. There’s also Les Roches Global Hospitality Education, considered one of the world’s top schools for hotel management and tourism. Thanks to this high-level academic offering, Crans-Montana is particularly attractive to families wishing to establish their primary residence in a high-quality international environment.
When it comes to gastronomy and culture, Crans-Montana offers a wide variety of restaurants, from traditional establishments to Michelin-starred gourmet eateries. And with its luxury boutiques and art galleries, Crans-Montana offers a cosmopolitan, refined and lively atmosphere all year round.
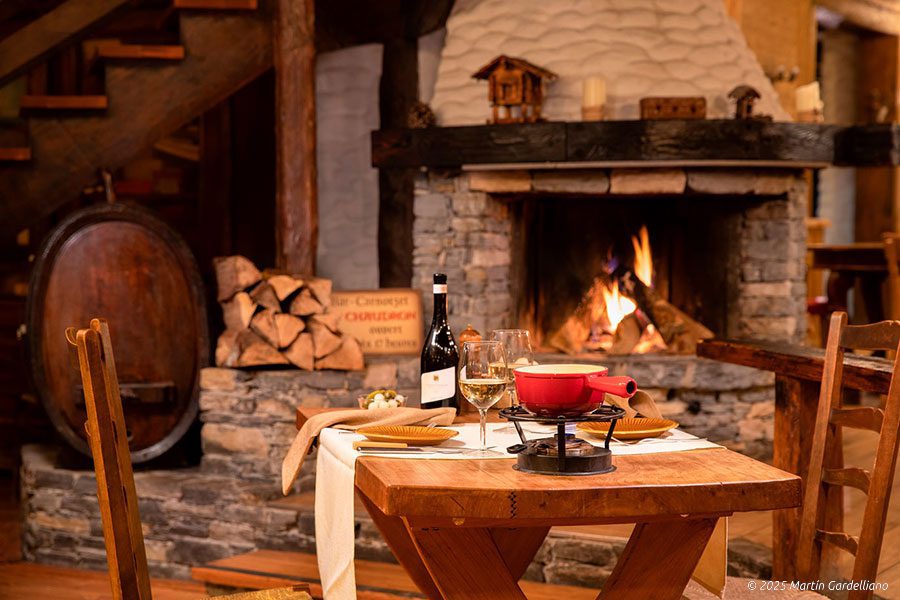
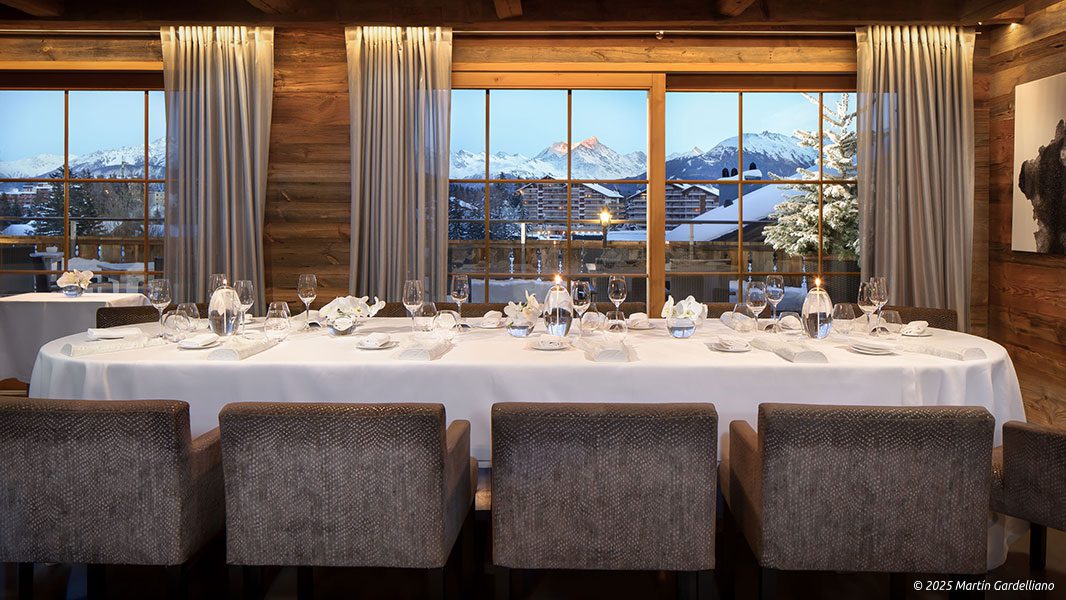

If you have any queries about Chalet Étoile de Neige, including sending us your sales documents, please contact us by email at info@lesperlesdorion.com or by telephone on +41 78 683 13 61.
Our team will get back to you as soon as possible, with the discretion and precision that are the hallmarks of Perles d’Orion.



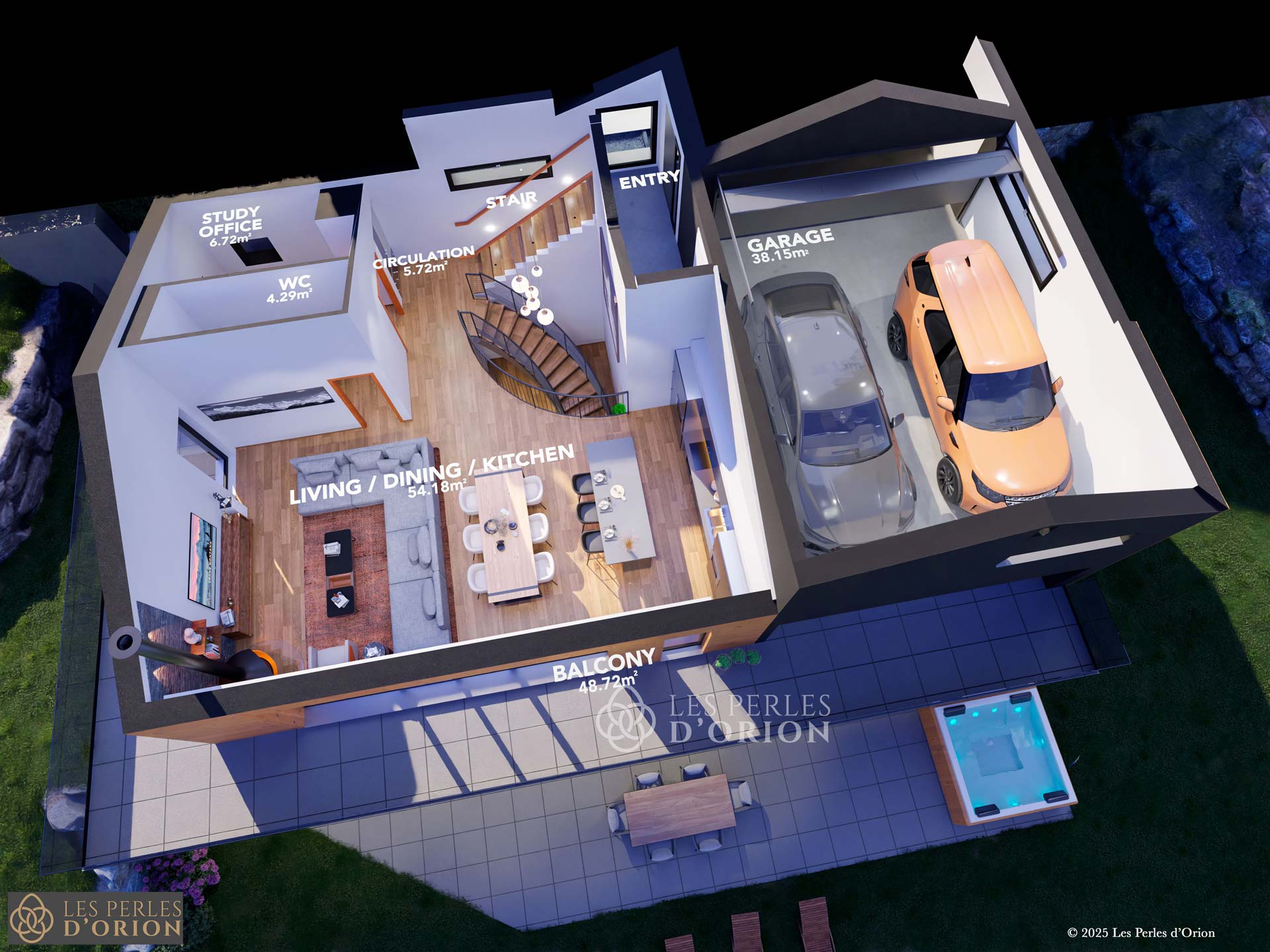
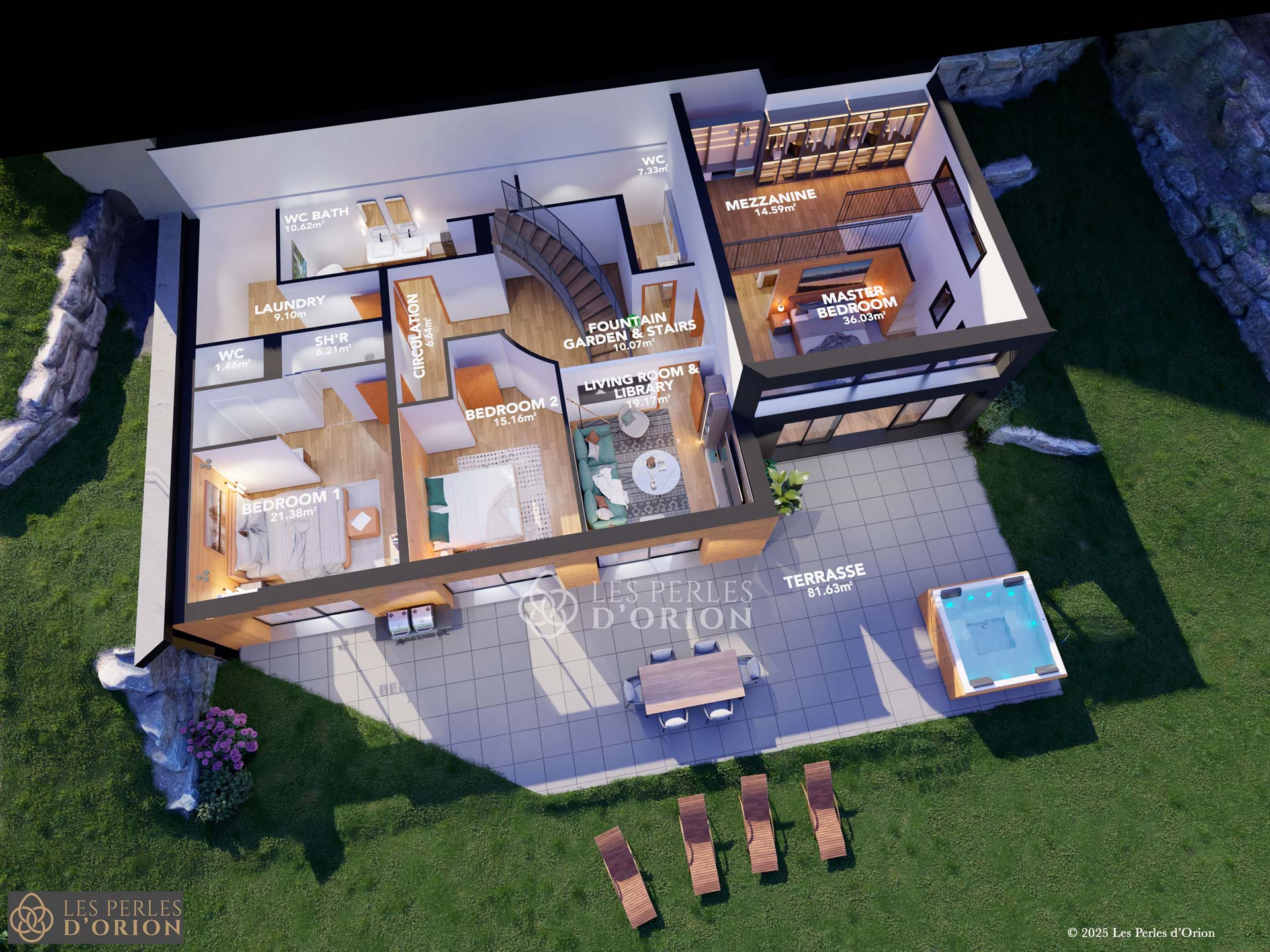
 ►
Explore 3D Space
►
Explore 3D Space

